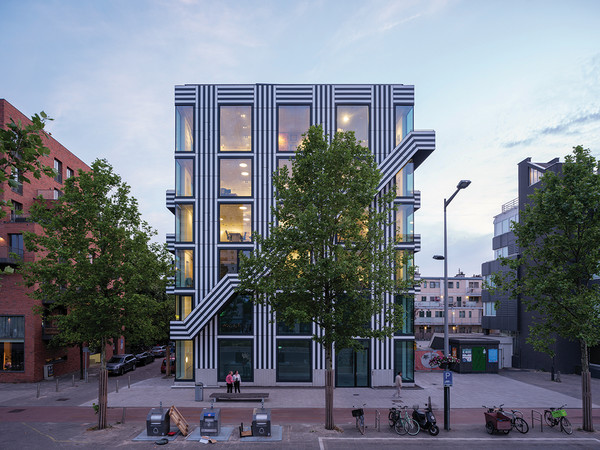
ⓒ Ossip
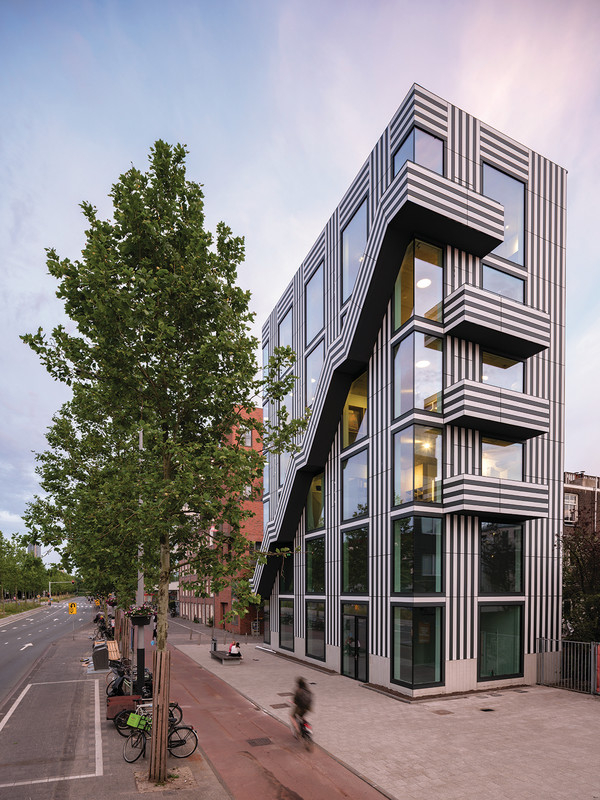
ⓒ Ossip
암스테르담을 기반으로 하는 thonik은 디자이너 Nikki Gonnissen과 Thomas Widdershoven이 이끌고 있는 그래픽 디자인 스튜디오다. 우리가 살아가고 있는 현대 사회에 단단하게 그 뿌리를 두고 있는 thonik은 무엇이 올바른 디자인인지, 공동체와 사람을 위한 디자인은 무엇인지에 대하여 활발한 연구를 끊임없이 이어가고 있다.
MMX Architecten 역시 네덜란드 암스테르담을 기반으로 하는 건축사사무소다. MMX는 도시의 배경과 맥락을 고려한 건축적 아이디어를 기반으로 공간의 사용자와 주변의 모든 요소가 상호작용할 수 있는 플랫폼을 만들어가고 있다.
마찬가지로 Müller Van Tol은 암스테르담에서 활동하는 산업/인테리어 디자인 스튜디오다. 가장 높은 기준을 통해 완성도 있는 공간을 만들어나가는 이들은 thonik building의 1층에 위치하는 일식 오마카세 레스토랑 UNDERCOVER의 인테리어 디자인을 맡았다.
thonik의 사옥 Studio thonik Building과 UNDERCOVER 레스토랑은 그래픽 디자인을 전문으로 하는 스튜디오, 암스테르담을 대표하는 건축사사무소와 인테리어 디자인 스튜디오의 만남으로 완성됐다.
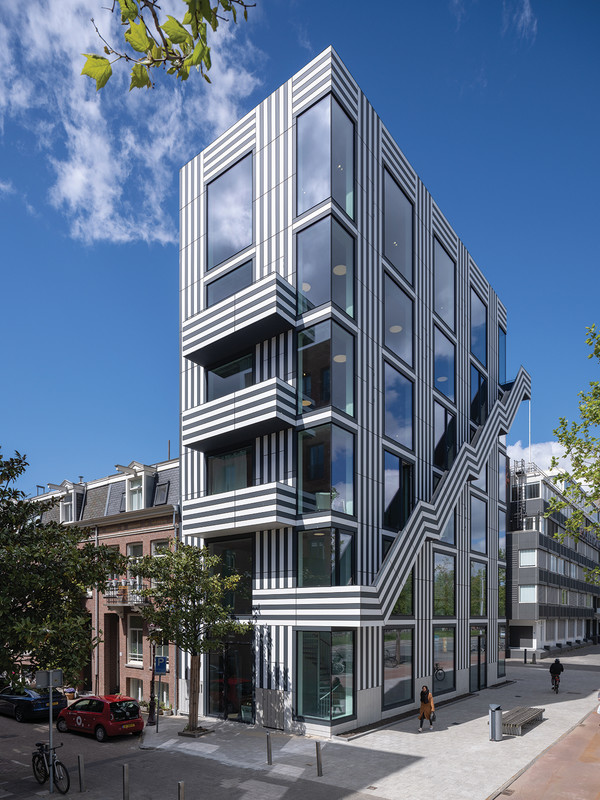
ⓒ Ossip
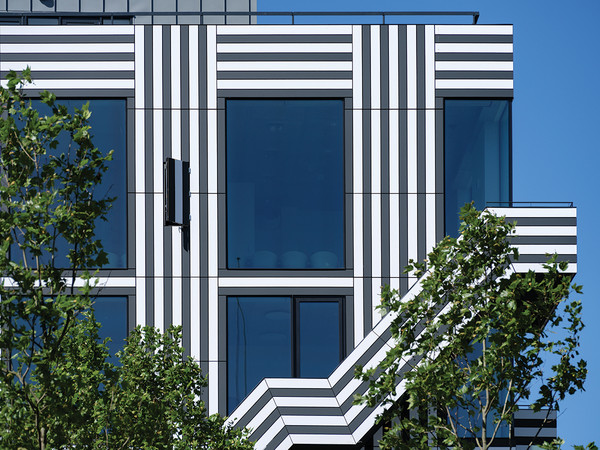
ⓒ Ossip
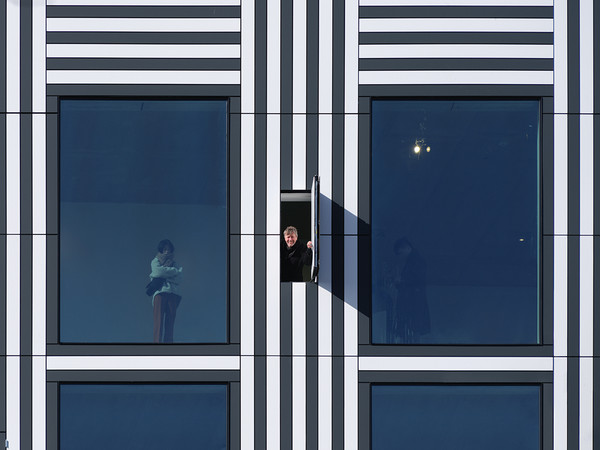
ⓒ Ossip
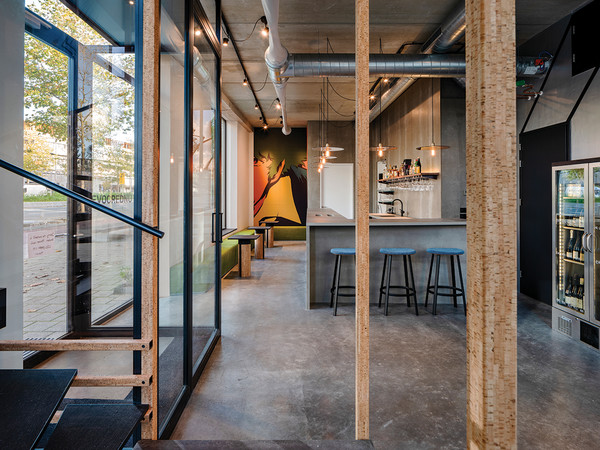
ⓒ Jordi Huisman
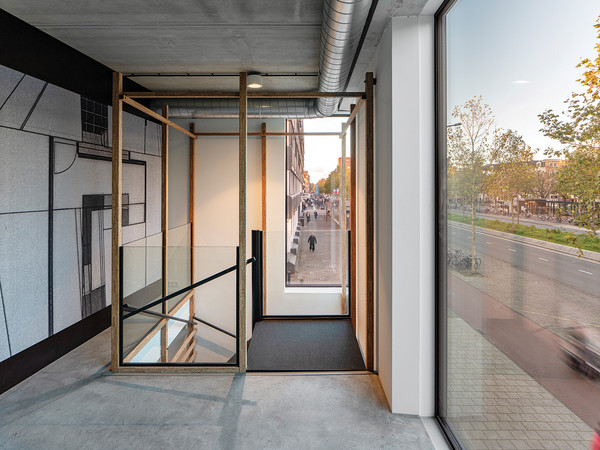
ⓒ Jordi Huisman
Restaurant interiors are usually designed with guests and their wishes in mind, but Undercover's clientele is limited – a maximum 10 guests per evening – and they grant the chef carte blanche. After all, omakase roughly translates as 'I'll leave it to you'. Improvising the chef/artist responds using the ingredients available at that point in time, the guests' reactions to what is being served and the way the evening unfolds. Van Tol therefore concluded that the interior should be an extension of the man shaping the culinary experience.
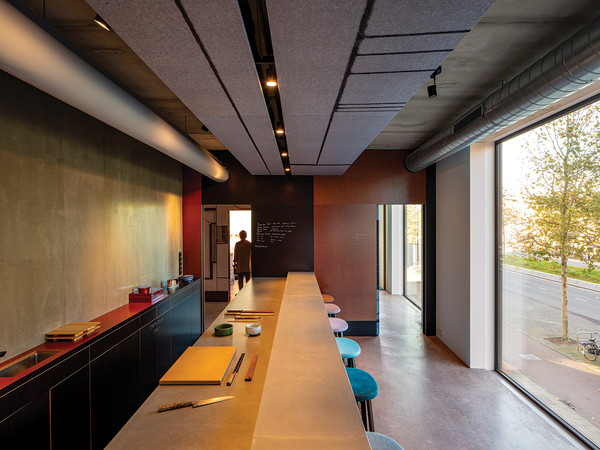
ⓒ Jordi Huisman
건물 1-2층에 위치한 UNDERCOVER는 저녁 시간대 10명 내외의 고객 정도만 수용할 수 있는 오마카세 레스토랑이다. '오마카세'는 '맡긴다(お任せ)'는 의미의 일본어 단어로, 디자이너는 그 의미처럼 공간을 이루는데 디자이너가 직접적으로 개입하기보다는, 최대한 장식적인 요소들을 덜어내 UNDERCOVER를 운영하는 셰프와 공간을 찾는 손님에게 공간의 모든 것을 내맡기고자 했다. 널찍한 통유리와 튀지 않는 컬러, 가벼운 목재 구조물 등으로 채워진 UNDERCOVER에는 일식 레스토랑 특유의 동양풍 장식 요소, 가구를 활용하지 않았다. 오히려 무엇으로든 채워질 수 있는 디자인을 통해 이 공간에서 미식 세계로 여행을 이끄는 셰프와 여행을 즐기는 손님들이 고유의 공간 경험을 채워가도록 유도한 것이다.
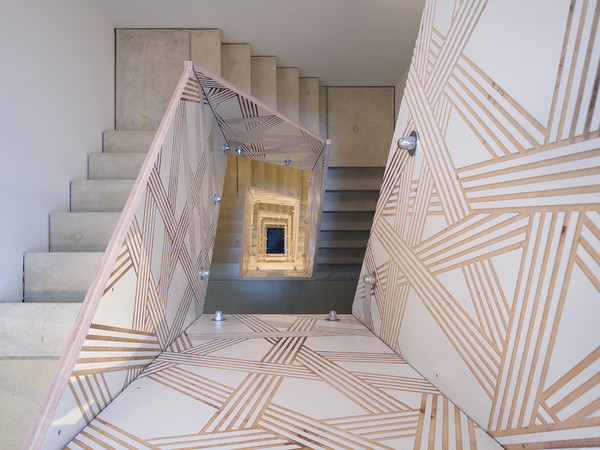
ⓒ Ossip
건물의 3층부터는 thonik의 사무실이 자리한다. 평행사변형의 평면은 계단과 엘리베이터 공간, 라이브러리를 중심으로 좌, 우측에 미팅룸, 창고가 마련되어 있다. 건물은 삼면이 유리창으로 트여있어 자연광이 풍성하게 유입된다. 이로 인해 인상적인 건물을 호기심 가득한 시선으로 들여다보는 Wibautstraat의 보행자들에게도 활짝 열려있을 뿐만 아니라, 거리의 풍경을 한눈에 내려다볼 수 있다. 각 층의 천장까지 맞닿은 모든 유리창은 자외선 차단 코팅을 통해 실내의 온도를 원활하게 조절 가능하도록 했으며, 태양열과 풍력 에너지, 높은 수준의 단열과 스마트 환기 시스템을 통해 지속가능성까지 고려하여 지어졌다.
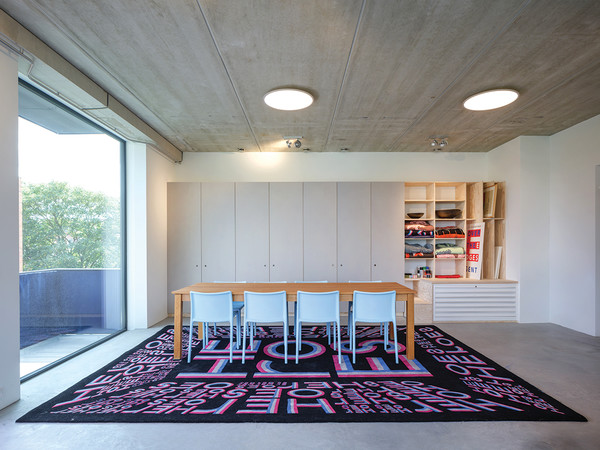
ⓒ Ossip
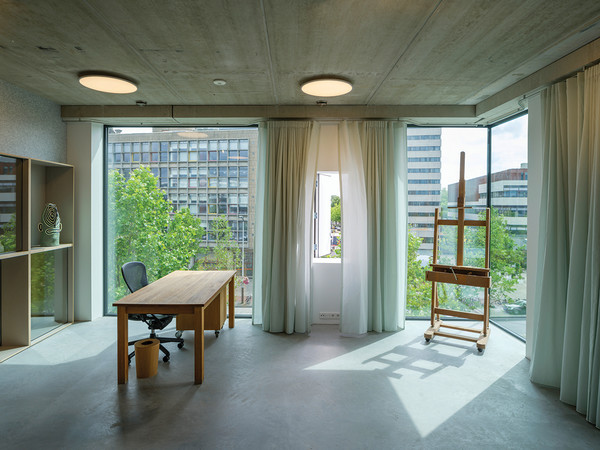
ⓒ Ossip
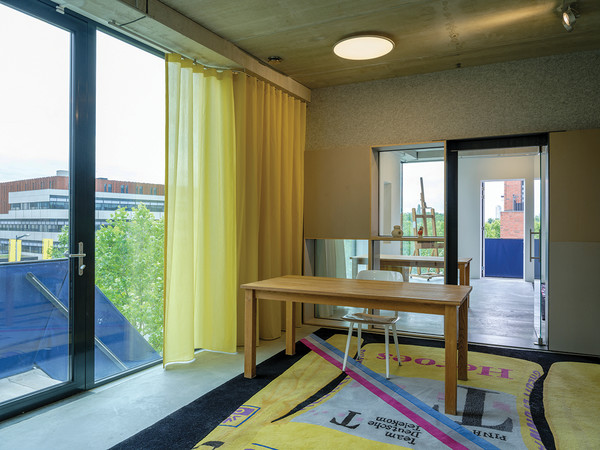
ⓒ Ossip
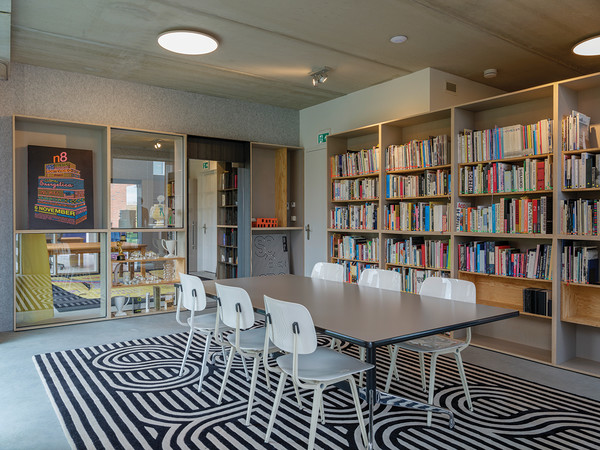
ⓒ Ossip
The mixed-use development is home to thonik's new office space arranged over two floors alongside a sake bar on the ground floor leading to a Japanese Omakase restaurant on the first floor. An event space dubbed 'the thonik loft' is located on the top floor and a rooftop terrace, open to the public, offers 360-degree views over Amsterdam's inner city and the financial district, and seeks to be a hub for the local creative community. The large windows make Studio thonik stand out from its neighbours, welcoming curious pedestrians inside, and an external staircase, balconies and corner windows project onto the street, connecting the interior and exterior. Studio thonik is a all- electric and zero emission building – its floor-to-ceiling
windows are triple-glazed and layered with a special UV coating while the indoor temperature is regulated with an air source heat pump. The space also features additional solar and wind energy, high-quality insulation and smart ventilation.|
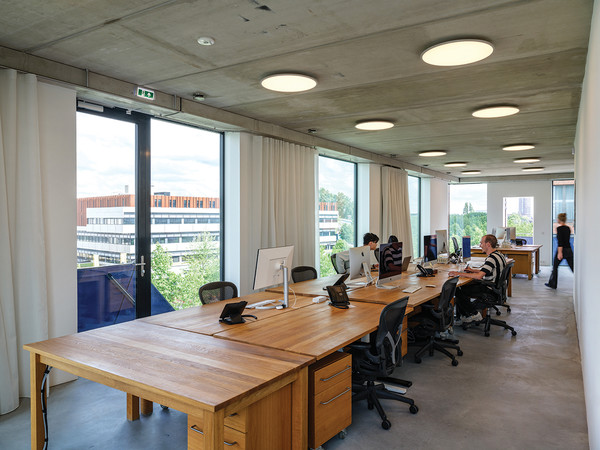
ⓒ Ossip
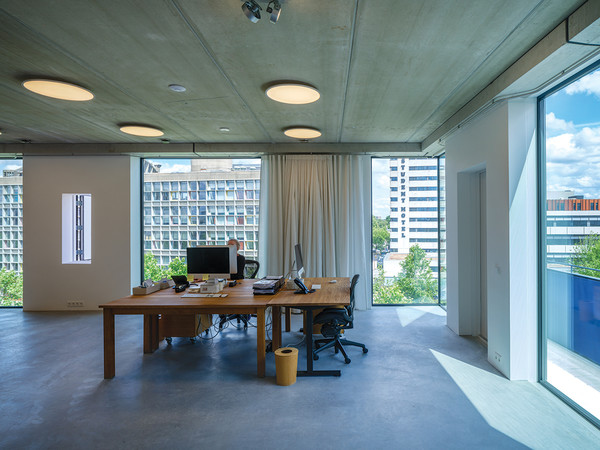
ⓒ Ossip
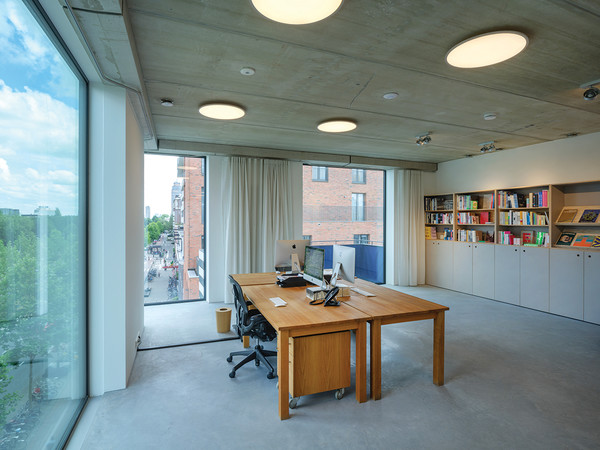
ⓒ Ossip
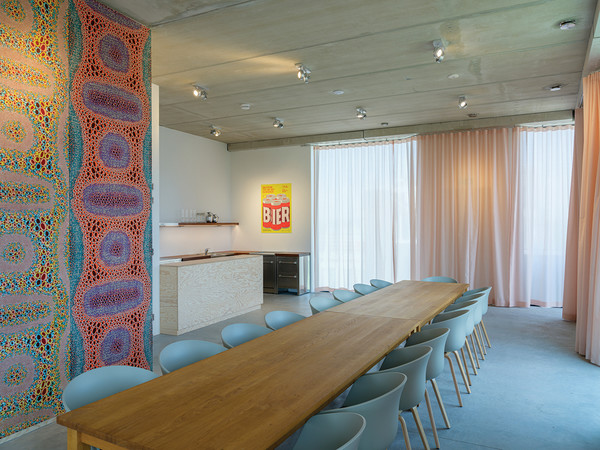
ⓒ Ossip
thonik building의 4층에는 감각적인 그래픽 작업을 이어가는 thonik 직원들의 사무 공간이 자리한다. 각 직원들의 데스크는 파티션을 없애고 서로 마주 보거나 옆자리에서 근무하며 업무간의 소통에 단절 없이 유기적으로 작업을 이어나갈 수 있도록 했다. 5층은 모든 직원들이 한자리에 모여 미팅을 가질 수 있도록 중앙에 기다란 회의 테이블을 두었다. 5층의 평면상 왼쪽, 볕이 잘 들고 가장 넓은 공간에는 소파 하나만을 두고 비워 직원들이 자유롭게 이용할 수 있도록 했고, 오른쪽에는 간단한 요리를 할 수 있는 주방 공간을 마련했다.
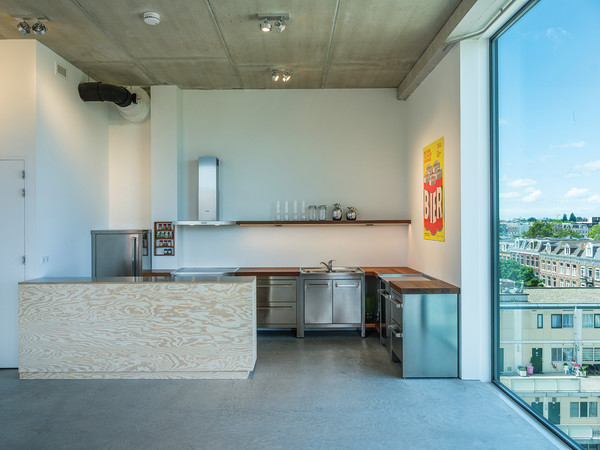
ⓒ Ossip
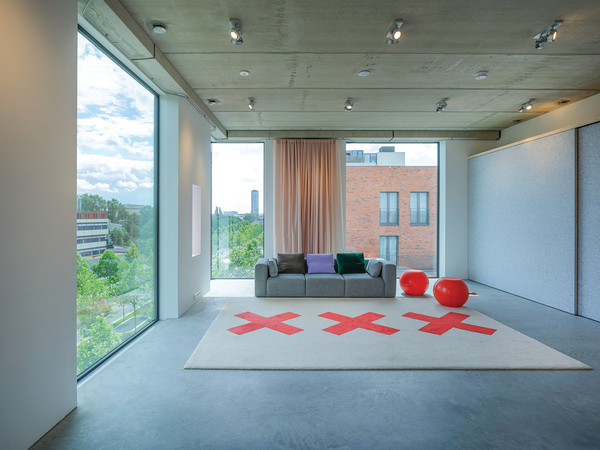
ⓒ Jordi Huisman











0개의 댓글
댓글 정렬